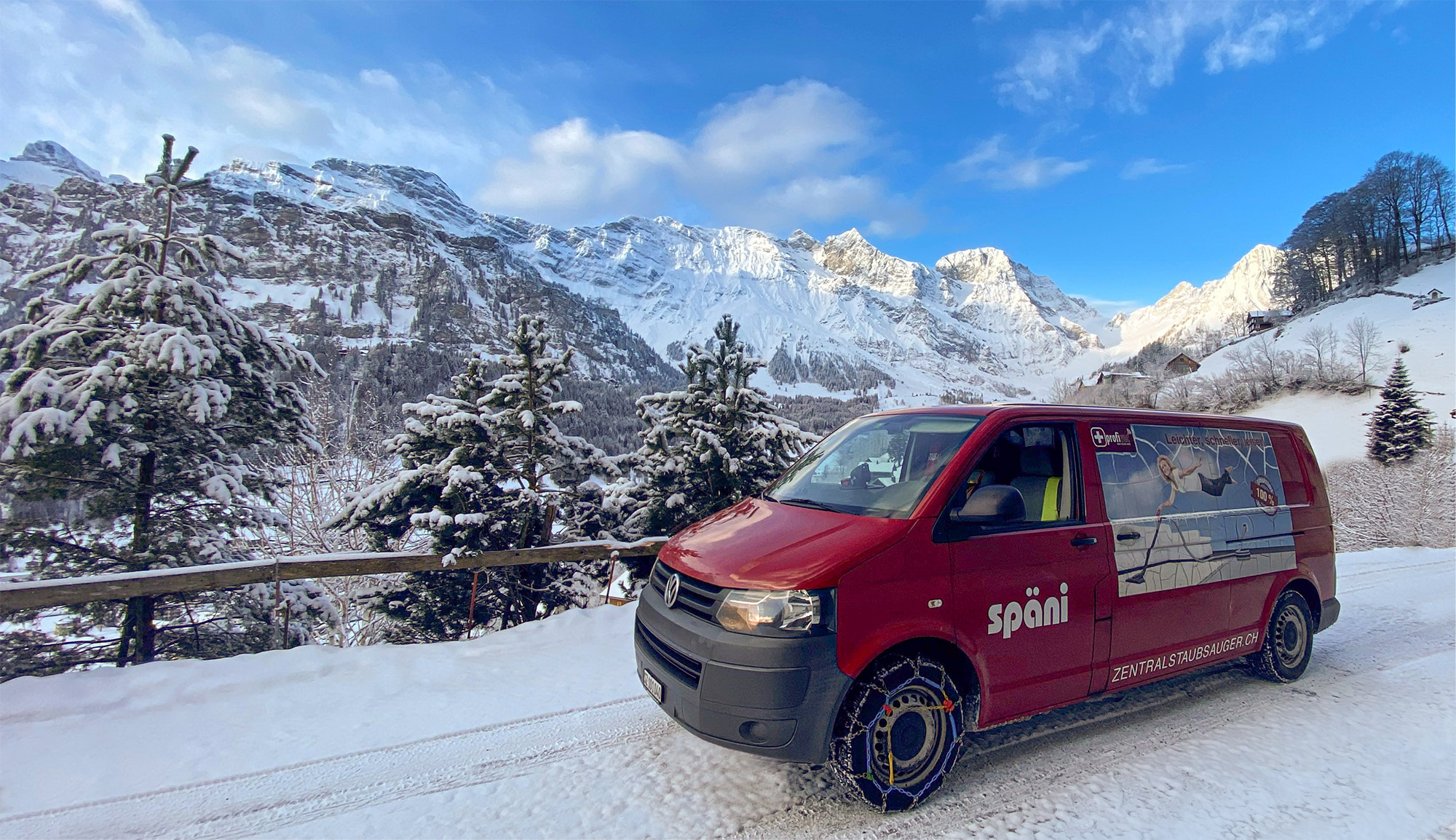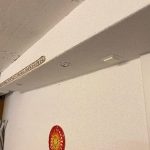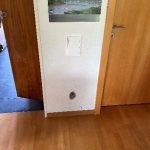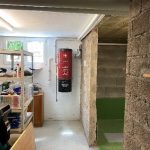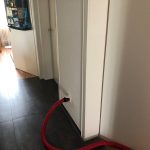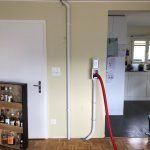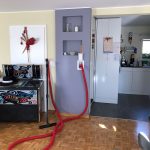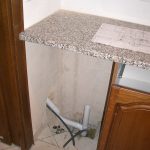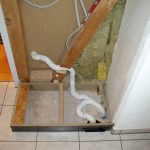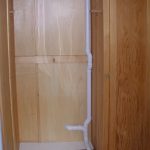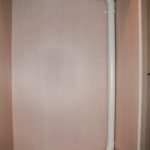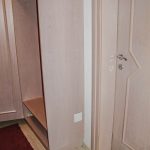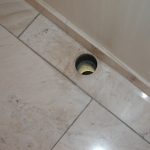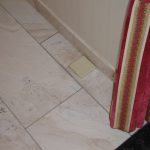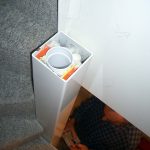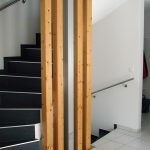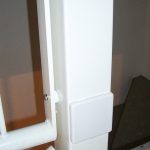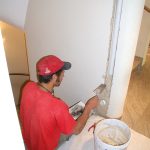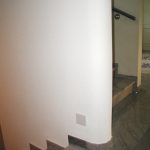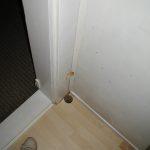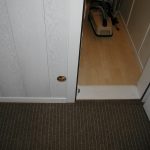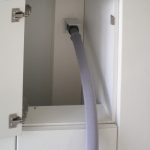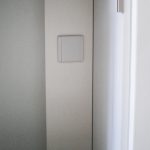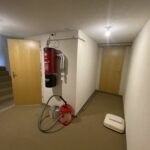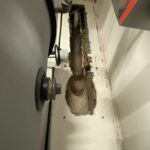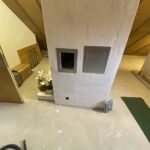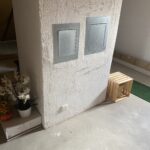The retrofit installation of a central vacuum system is possible in nearly any building and involves only minimal additional planning effort. Through a concealed installation, the piping is routed behind panelling or built-in cabinets.
Retrofit installation in just one day
Much easier than expected, existing buildings can also be upgraded with a central vacuum system. The centrally installed system can be easily placed in the basement, utility room, or boiler room. Similarly, the attic or garage serves as suitable locations. In most cases, only a vertical line through the building is necessary. To achieve an aesthetically pleasing solution, the pipes are professionally installed behind kitchen units, in built-in cabinets, stairs, or decommissioned shafts. During a meticulous planning phase, everything is worked out: the location of the pipe network, the position of the connection points, and the routing of the suction pipes. The installation only takes one day of work.
Our service for you: We are happy to visit you on-site and provide non-binding advice on the installation options and costs of a central vacuum system. Wherever your dream home is built!

